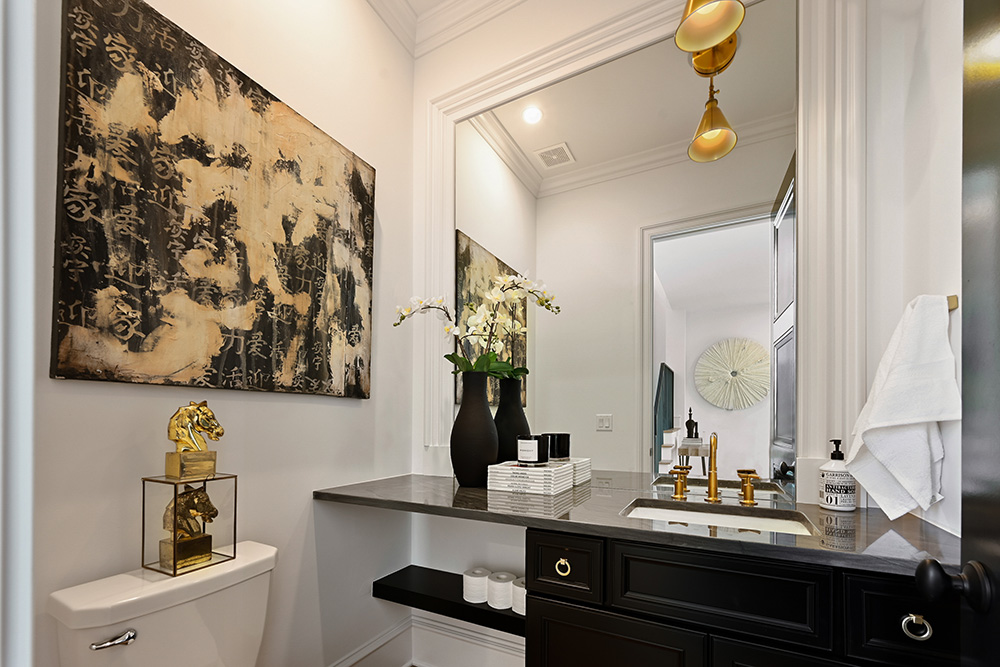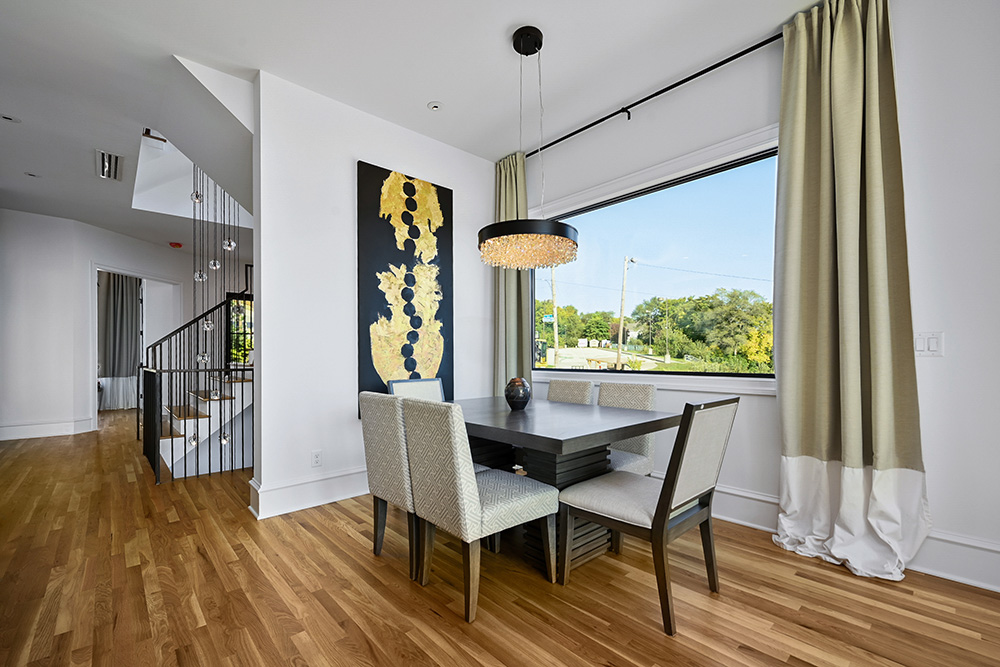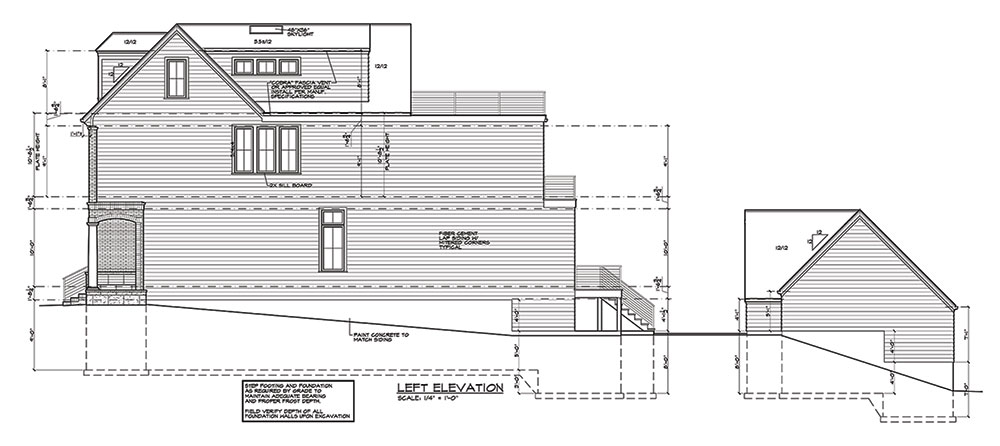2101 – 2109 Belleview Avenue
Kansas City, MO 64108
Historically Modern Row Houses
City skyline meets neighborhood charm with these Historically Modern Row Houses on a desirable street close to parks, green spaces, bike trails, and top downtown destinations. All new construction with character and aesthetics inspired from the Westside’s 1920s and 1930s, these homes all offer open floor plans, modern windows, state-of-the-art built-in technologies, and custom touches throughout. Each home is also made complete with a captivating rooftop deck for admiring the city views right over the tree-line in the backyard.
Property Overview
- 4 bedrooms I 3 baths
- 2,800 to 3,600 square feet
- 4 stories
- Partially finished basement
- Detached 2-car garage
Floor Plans
Project Specifications
Interior
- Locally sourced hard wood floors throughout home installed and finished by local craftsmen
- Custom maple cabinetry with baked-on designer finishes throughout home
- Solid-core 8’ interior doors
- LED lighting throughout
- Cast-stone fireplace surround
- Custom chandelier throughout.
- Custom steel handrails on interior and exterior stairs and decks
- Custom stairwell lighting fixture that hangs through out all 4 stories of the home.
- Ceiling fans in all bedrooms
- Partially finished basement with polished concrete floors, pre-wired for home theater
Kitchen
- Local crafted cabinets with artisan hardware, and heavy drawer glides with soft close.
- Quartzite and brushed granite countertops and backsplash
- Custom antique mirror backsplash with under cabinet lights in the pantry
- Professional-Grade Appliance suite:
- 36″ Bertazzoni freestanding dual fuel range in stainless steel from the “Masters Series.”
- 30” Bosch built in microwave with pull out door.
- Built-in Bertazzoni dishwasher with stainless steel interior with built in sensor mode
- Dacor counter-depth refrigerator with custom cabinetry panels to conceal the unit, internal water dispenser and ice maker, and LED lighting.
Bathrooms
- Designer plumbing fixtures throughout
- Select designer tile options from showrooms in New York and LA.
- Custom trim package with 3-piece baseboards
- Custom maple cabinetry with baked on designer finishes and artisan hardware
- Custom tile shower bases and heavy glass doors
Exterior
- Detached 2-car garage with 400 sq ft storage loft and Wi-Fi controlled, insulated steel door
- Full depth brick façade
- 9’ foundation walls
- 2’ x 6’ exterior walls with R-19 insulation
- Standing seam metal roof accent and lifetime shingles, R-49 roof insulation
- Exterior LP lap siding with upgraded self-cleaning exterior paint
- Premium 8’ exterior doors with 3-point locks
- Anderson 400-series clad windows
- High-efficiency insulated windows and doors
- 16’ x 10’ clad multi-panel sliding glass door on main level
- Oversized modern house numbers
- Lawn irrigation system
- Fescue sod
Equipment & Technology
- 200-amp underground electrical service
- 2 high-efficiency Lennox HVAC systems
- 2 high-capacity electric hot water heaters
- Premium smart-home electronics package:
-
- 15 Built in speakers in 4 zones on all 4 levels. Smart sound system options available upon request.
- Wi-Fi mesh system
- Ring door bell and prewired for an additional 4 security cameras.

















































